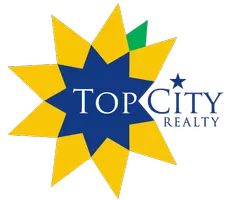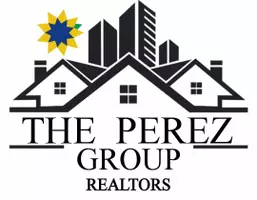Bought with MeganK Geis • KW One Legacy Partners, LLC
For more information regarding the value of a property, please contact us for a free consultation.
7448 SW Cannock Chase RD Topeka, KS 66614
Want to know what your home might be worth? Contact us for a FREE valuation!

Our team is ready to help you sell your home for the highest possible price ASAP
Key Details
Sold Price $320,000
Property Type Single Family Home
Sub Type Single House
Listing Status Sold
Purchase Type For Sale
Square Footage 2,536 sqft
Price per Sqft $126
Subdivision Sherwood Estates #8
MLS Listing ID 235881
Sold Date 10/17/24
Style Ranch
Bedrooms 4
Full Baths 3
Abv Grd Liv Area 1,436
Originating Board sunflower
Year Built 1996
Annual Tax Amount $4,873
Lot Size 10,425 Sqft
Acres 10425.0
Lot Dimensions 75 x 139
Property Sub-Type Single House
Property Description
A Must See!! Inviting covered front porch (7x30); close to new WR Middle School & Indian Hills Elem; updated Kitchen - range, micro, washer/dryer all new 2022; Granite counter tops, cabinets to the ceiling (No popcorn ceilings); newer laminate flooring in Living & Dining room, and 3 bedrooms; New/newer interior paint; main flr Laundry, 4 conforming bdrms, 3 baths; nicely finished basement w/Family Rm, bedroom, huge closet, bath, office & bonus rm; Lots of storage, Big Deck, fenced yard, Ideal home!! Big Bonus - Home has a Generac generator - "never in the dark" - and hi efficient Heat/Ac & Water heater.
Location
State KS
County Snco Tract 55 (wr)
Direction From SW 29th & Indian Hills Rd; 1 Block East to Rother; North to Cannock Chase Rd - Right to Address
Rooms
Basement Concrete, Full, Partially Finished
Interior
Interior Features Hardwood, Ceramic Tile, Laminate, Sheetrock, 8' Ceiling, 10'+ Ceiling
Heating Forced Air Gas
Cooling Forced Air Electric
Fireplace No
Appliance Electric Range, Microwave, Dishwasher, Refrigerator, Disposal, Water Softener Owned, Sump Pump, Cable TV Available
Laundry Main Level, Separate Room
Exterior
Exterior Feature Deck, Porch-Covered, Storm Windows, Storm Doors, Fence, Fence-Chain Link
Parking Features Attached
Garage Spaces 2.0
Roof Type Architectural Style
Building
Lot Description Paved Road, Sidewalk
Faces From SW 29th & Indian Hills Rd; 1 Block East to Rother; North to Cannock Chase Rd - Right to Address
Sewer City Water, City Sewer System
Architectural Style Ranch
Structure Type Brick & Frame
Schools
Elementary Schools Indian Hills Elementary School/Usd 437
Middle Schools Washburn Rural Middle School/Usd 437
High Schools Washburn Rural High School/Usd 437
Others
Tax ID R54453
Read Less




