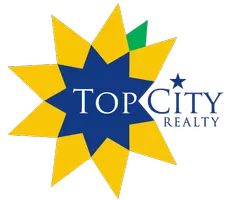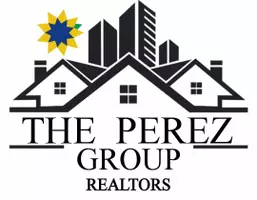Bought with Norma Jantz • Kirk & Cobb, Inc.
For more information regarding the value of a property, please contact us for a free consultation.
2811 SW Wexford CT Topeka, KS 66614
Want to know what your home might be worth? Contact us for a FREE valuation!

Our team is ready to help you sell your home for the highest possible price ASAP
Key Details
Sold Price $379,900
Property Type Single Family Home
Sub Type Single House
Listing Status Sold
Purchase Type For Sale
Square Footage 2,055 sqft
Price per Sqft $184
Subdivision Sherwood Park
MLS Listing ID 238219
Sold Date 04/28/25
Style Ranch
Bedrooms 3
Full Baths 2
Half Baths 1
Abv Grd Liv Area 2,055
Year Built 2003
Annual Tax Amount $6,408
Property Sub-Type Single House
Source sunflower
Property Description
Don't miss this Shewood Park ranch style home built by Dennis Sumner. Cul-de-sac location, this home offers over 2,000 sq ft of living area on the main floor. Features include 3 bedrooms, 2 ½ baths with open and spacious floor plan, large living room with crown molding and gas fireplace, opens to over-sized kitchen with separate dining area. Kitchen with granite countertops, walkin pantry, builtin cabinet. Main floor laundry room. Full unfinished basement is stubbed for a bath, two egress windows waiting for your own personal touhes. Beautiful landscpaing all around this home. Enjoy outdoors on the screened in porch. All appliances stay.
Location
State KS
County Shawnee County
Direction 29th Street & Indian Hills Rd; North on SW Indian Hills Rd to SW Bingham Rd; West to Wexford Ct; South to address.
Rooms
Basement Sump Pump, Concrete, Full, Unfinished, Daylight
Interior
Interior Features Carpet, Sheetrock, Coffered Ceiling(s), Cathedral Ceiling(s)
Cooling Central Air
Flooring Hardwood
Fireplaces Type One, Gas, Living Room
Fireplace Yes
Appliance Electric Range, Microwave, Dishwasher, Refrigerator, Disposal, Garage Opener Control(s), Cable TV Available
Laundry Main Level, Separate Room
Exterior
Parking Features Attached
Garage Spaces 2.0
Roof Type Architectural Style
Building
Lot Description Sprinklers In Front, Cul-De-Sac, Sidewalk
Faces 29th Street & Indian Hills Rd; North on SW Indian Hills Rd to SW Bingham Rd; West to Wexford Ct; South to address.
Sewer Public Sewer
Architectural Style Ranch
Structure Type Stone
Schools
Elementary Schools Indian Hills Elementary School/Usd 437
Middle Schools Washburn Rural Middle School/Usd 437
High Schools Washburn Rural High School/Usd 437
Others
Tax ID R67890
Read Less




