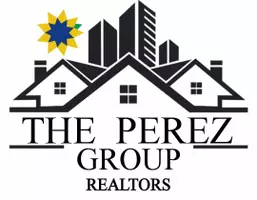Bought with DarinD Stephens • Stone & Story RE Group, LLC
For more information regarding the value of a property, please contact us for a free consultation.
5939 NE Shaffer RD Topeka, KS 66617
Want to know what your home might be worth? Contact us for a FREE valuation!

Our team is ready to help you sell your home for the highest possible price ASAP
Key Details
Sold Price $554,000
Property Type Single Family Home
Sub Type Single House
Listing Status Sold
Purchase Type For Sale
Square Footage 4,144 sqft
Price per Sqft $133
Subdivision Not Subdivided
MLS Listing ID 236411
Sold Date 05/23/25
Style Ranch
Bedrooms 4
Full Baths 3
HOA Fees $100
Abv Grd Liv Area 2,337
Year Built 2005
Annual Tax Amount $8,004
Lot Dimensions 2.93 acres
Property Sub-Type Single House
Source sunflower
Property Description
Amazing custom built home with soaring ceilings upstairs and downstairs. Spacious open main floor living open floor plan! Located on a private airstrip (pilots license and/or plane no longer required by the HOA) you will definitely notice the 3 car plus an airplane oversized garage which could serve several other hobbies. Huge primary ensuite with sitting area, sliders to the patio, two separate closets and double vanity bath with hot tub and extra jetted walk in shower. 2nd main floor bedroom is gigantic and adjacent to another full bath, the perfect guest room! Foyer, living room, dining room, and kitchen all flow nicely together with a fireplace and slider to the entertaining patio and 3 season porch. Head downstairs to find two great hangout spaces with tons of storage, two more non conforming bedrooms, another full bath, and tons of ideas for the next chapter of this home with you as the star!
Location
State KS
County Shawnee County
Direction HWY 75 N to 46th St, east to Shaffer Rd, north to home.
Rooms
Basement Concrete
Interior
Interior Features Wet Bar, Carpet
Heating Natural Gas, Propane Rented
Cooling Central Air
Flooring Hardwood, Ceramic Tile
Fireplaces Type One
Fireplace Yes
Appliance Electric Cooktop, Wall Oven, Dishwasher, Refrigerator, Disposal
Laundry Main Level, Separate Room
Exterior
Parking Features Attached, Extra Parking
Garage Spaces 4.0
Roof Type Composition
Building
Faces HWY 75 N to 46th St, east to Shaffer Rd, north to home.
Sewer Rural Water, Septic Tank
Architectural Style Ranch
Structure Type Stucco
Schools
Elementary Schools North Fairview Elementary School/Usd 345
Middle Schools Seaman Middle School/Usd 345
High Schools Seaman High School/Usd 345
Others
HOA Fee Include Other
Tax ID R884
Read Less




