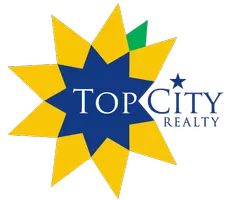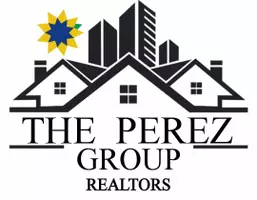Bought with John Bowes • Countrywide Realty, Inc.
For more information regarding the value of a property, please contact us for a free consultation.
2424 SW Camelot PL Topeka, KS 66614-5623
Want to know what your home might be worth? Contact us for a FREE valuation!

Our team is ready to help you sell your home for the highest possible price ASAP
Key Details
Sold Price $429,900
Property Type Single Family Home
Sub Type Single House
Listing Status Sold
Purchase Type For Sale
Square Footage 3,289 sqft
Price per Sqft $130
Subdivision Brookfield West
MLS Listing ID 239178
Sold Date 06/17/25
Style Ranch
Bedrooms 3
Full Baths 3
HOA Fees $200
Abv Grd Liv Area 2,188
Year Built 1999
Annual Tax Amount $6,762
Property Sub-Type Single House
Source sunflower
Property Description
Are you looking for a 1-owner, custom built home that checks all the boxes? This one may be for you. Custom features throughout this well-designed and well-maintained home. New Custom Wood Products lower cabinets and quartz countertops in the kitchen and hard-surface flooring in the kitchen and living area in 2024. Plenty of storage in the kitchen cabinets. This home boasts 9' and 10' ceilings which are different designs throughout most of the upper level rooms. Large rooms throughout. The generously-size primary suite has its own full bath plus a huge walk-in closet and a private door to the upper deck. The 2nd bedroom area can be made into a private suite by simply closing a pocket-door! There is also a large dedicated main-floor office. Enjoy the evening breeze in the beautiful sunroom. The huge 10'x34' upper deck has newer composition boards (2021) and stairs leading down to a 12'x44' patio. The garage is over-sized, allowing ease of parking plus storage room. The lower level has a walkout to the patio and there is a concrete safe room in the unfinished portion. Additionally, there is a lower level hobby room for your projects. Central Vac, water softener ...So much to love! Come see this one today. Owner cannot close prior to June 23, 2025.
Location
State KS
County Shawnee County
Direction From SW 21st and Kingsrow Rd, south on Kingsrow Rd to Castle Ln. East on Castle Ln to Camelot. South to 2424 on east side of road.
Rooms
Basement Concrete, Full, Partially Finished, Walk-Out Access, 9'+ Walls, Daylight
Interior
Interior Features Central Vacuum, 8' Ceiling, High Ceilings, Coffered Ceiling(s), Vaulted Ceiling(s)
Heating Natural Gas
Cooling Central Air
Fireplaces Type One, Gas
Fireplace Yes
Appliance Electric Cooktop, Wall Oven, Microwave, Dishwasher, Refrigerator, Disposal, Water Softener Owned, Washer, Dryer
Laundry Main Level
Exterior
Parking Features Attached
Garage Spaces 2.0
Building
Faces From SW 21st and Kingsrow Rd, south on Kingsrow Rd to Castle Ln. East on Castle Ln to Camelot. South to 2424 on east side of road.
Sewer Public Sewer
Architectural Style Ranch
Schools
Elementary Schools Wanamaker Elementary School/Usd 437
Middle Schools Washburn Rural Middle School/Usd 437
High Schools Washburn Rural High School/Usd 437
Others
HOA Fee Include Trash,Lawn Care,Snow Removal,Exterior Paint
Tax ID R55512
Read Less




