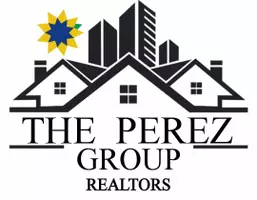Bought with Patrick Habiger • KW One Legacy Partners, LLC
For more information regarding the value of a property, please contact us for a free consultation.
4712 NW Kendall DR Topeka, KS 66618
Want to know what your home might be worth? Contact us for a FREE valuation!

Our team is ready to help you sell your home for the highest possible price ASAP
Key Details
Sold Price $470,000
Property Type Single Family Home
Sub Type Single House
Listing Status Sold
Purchase Type For Sale
Square Footage 3,490 sqft
Price per Sqft $134
Subdivision Linwood
MLS Listing ID 239072
Sold Date 06/25/25
Style Ranch
Bedrooms 5
Full Baths 3
Abv Grd Liv Area 1,911
Year Built 2004
Annual Tax Amount $6,558
Lot Dimensions 95 x 220
Property Sub-Type Single House
Source sunflower
Property Description
Custom built for the original owner, this 5-bedroom, 3-bath ranch in Linwood subdivision checks so many boxes—and then some. Located in the Seaman school district, (with no special taxes), this walkout offers quality construction, a smart layout, and a home that's just waiting for your personal touch. Inside, the living room centers around a cozy see-through fireplace that also warms the dining space—perfect for evenings in or entertaining guests. The kitchen has generous workspace, custom wood cabinetry, and plenty of room for more than one cook in the kitchen. The primary suite offers the kind of space you don't always find, with a closet that easily holds an extensive wardrobe. The secondary bedrooms are thoughtfully positioned on the opposite side of the house and share a full bath. Downstairs, the walkout basement features oversized bedrooms, big closets, and even more storage. There is space for recreation, watching the game, and even a space to keep snacks and drinks. Out back, the yard is flat and versatile. There are fruit trees already in place, and room for a pool if that's been on your wish list. From the covered front porch to the peaceful back deck, this home has been lovingly cared for and built with comfort and longevity in mind.
Location
State KS
County Shawnee County
Direction Travel on 75 north to 35th Street. East on 35th to Green Hills Road. North on Green Hills to 45th. West on 45th to Kendall. North on Kendall to home.
Rooms
Basement Concrete, Partially Finished, Walk-Out Access, Daylight
Interior
Interior Features Wet Bar, Carpet, Coffered Ceiling(s)
Heating Natural Gas, 90 + Efficiency
Cooling Central Air, Attic Fan
Flooring Hardwood
Fireplaces Type Two, Gas, Family Room, Living Room, Dining Room
Fireplace Yes
Appliance Electric Range, Range Hood, Wall Oven, Dishwasher, Disposal, Fire Alarm, Auto Garage Opener(s), Garage Opener Control(s), Water Softener Owned, Humidifier, Whirlpool Tub, Cable TV Available
Laundry Main Level, Separate Room
Exterior
Exterior Feature Thermal Pane Windows
Parking Features Attached
Garage Spaces 3.0
Roof Type Architectural Style
Building
Lot Description Sidewalk
Faces Travel on 75 north to 35th Street. East on 35th to Green Hills Road. North on Green Hills to 45th. West on 45th to Kendall. North on Kendall to home.
Sewer Public Sewer
Architectural Style Ranch
Structure Type Frame
Schools
Elementary Schools Elmont Elementary School/Usd 345
Middle Schools Seaman Middle School/Usd 345
High Schools Seaman High School/Usd 345
Others
Tax ID R3167
Read Less




