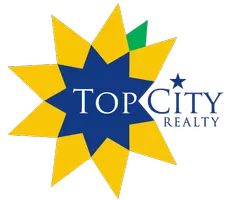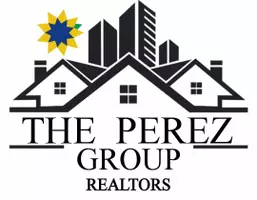Bought with Erica Lichtenauer • Countrywide Realty, Inc.
For more information regarding the value of a property, please contact us for a free consultation.
2744 SW Berkshire DR Topeka, KS 66614
Want to know what your home might be worth? Contact us for a FREE valuation!

Our team is ready to help you sell your home for the highest possible price ASAP
Key Details
Sold Price $390,000
Property Type Single Family Home
Sub Type Single House
Listing Status Sold
Purchase Type For Sale
Square Footage 2,465 sqft
Price per Sqft $158
Subdivision Sherwood Park
MLS Listing ID 239476
Sold Date 07/03/25
Style Ranch
Bedrooms 5
Full Baths 3
Abv Grd Liv Area 1,750
Year Built 1997
Annual Tax Amount $5,009
Property Sub-Type Single House
Source sunflower
Property Description
Brick-faced home in the popular Sherwood Park neighborhood. The kitchen offers plenty of space, granite countertops, and big windows that let in lots of natural light—with a clear view of the large neighborhood park just beyond the backyard. Whether you're cooking, eating, or just relaxing, the view adds a peaceful touch to everyday living. This home features four bedrooms, three bathrooms, and a sprinkler system to keep the yard looking great all summer long. Out back, you'll find a large deck that's perfect for enjoying the open space and fresh air.
Location
State KS
County Shawnee County
Direction Take SW 29th St West to SW Berkshire Dr. Turn North to SW 28th St. Turn West to SW Berkshire Dr. Turn North and home will be on the East side of the road.
Rooms
Other Rooms Shed(s)
Basement Concrete
Interior
Interior Features Carpet, High Ceilings
Heating Natural Gas
Cooling Central Air
Flooring Hardwood, Ceramic Tile, Laminate
Fireplaces Type One, Gas
Fireplace Yes
Appliance Electric Range, Microwave, Dishwasher, Refrigerator, Disposal, Auto Garage Opener(s), Cable TV Available
Laundry Main Level, Separate Room
Exterior
Parking Features Attached
Garage Spaces 2.0
Roof Type Architectural Style
Building
Lot Description Sidewalk
Faces Take SW 29th St West to SW Berkshire Dr. Turn North to SW 28th St. Turn West to SW Berkshire Dr. Turn North and home will be on the East side of the road.
Sewer Public Sewer
Architectural Style Ranch
Schools
Elementary Schools Indian Hills Elementary School/Usd 437
Middle Schools Washburn Rural Middle School/Usd 437
High Schools Washburn Rural High School/Usd 437
Others
Tax ID R67836
Read Less




